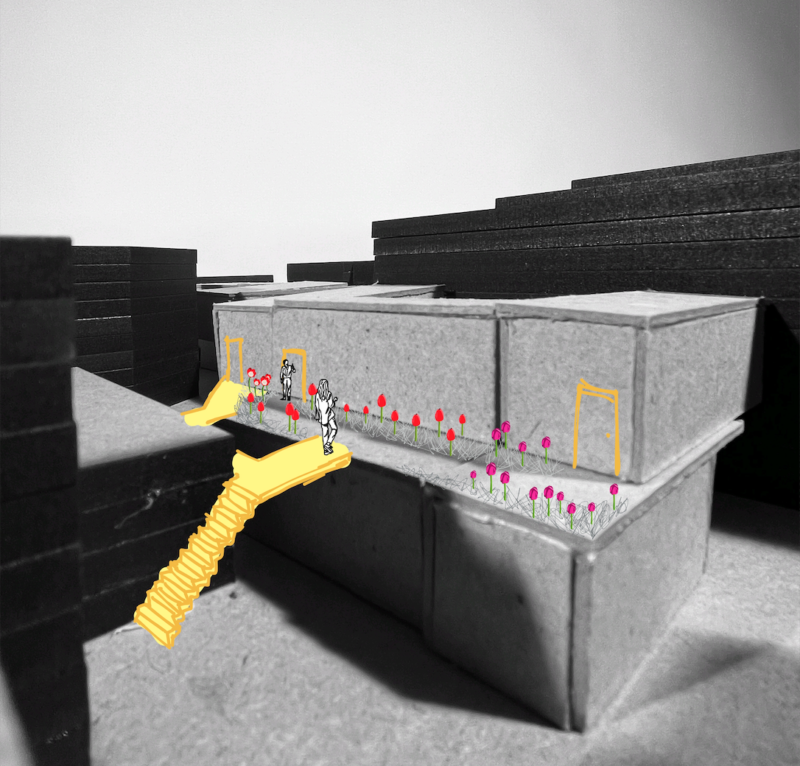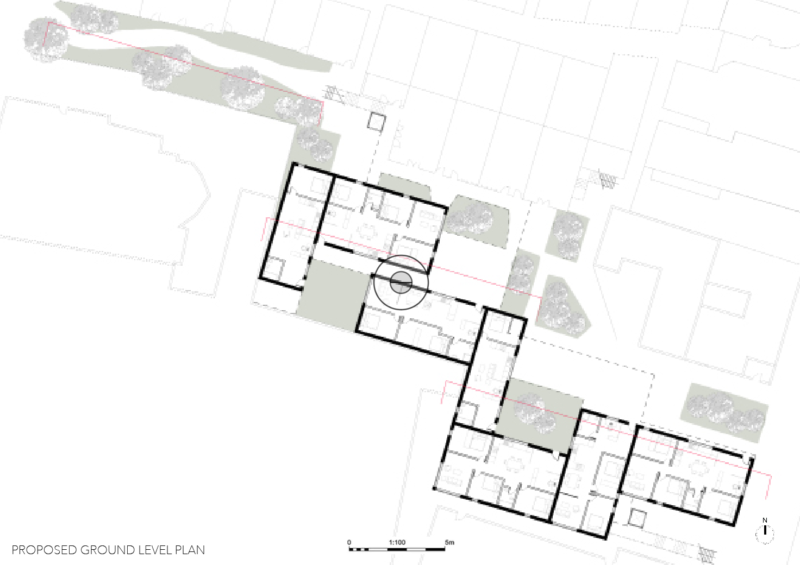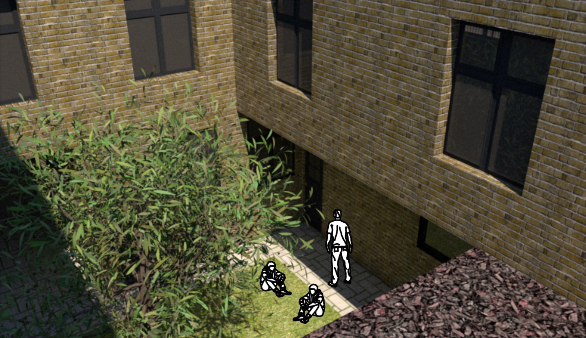Savannah Rai
Hauser in Den Lanes
The aim of this project is to understand how architecture can frame our rituals and routines positively, or help them to emerge, and to learn a way of designing that engages with issues of identity, belonging and dwelling. The issues introduced can be put more broadly (and theoretically) as the relationship between spatial practices (what we do in space) and spatial forms (the solids and voids of architecture and their specific arrangement and organisation). The relationship between these two arenas has long been debated with some arguing that forms are neutral and that our capacity to choose, act, interpret and change things gives human agency and subjectivity the upper hand. Others have argued that architectural forms determine our behaviour and is therefore, responsible for making good or bad residents or citizens. Neither position is true. We argue that there is a constant negotiation between the two and that neither determines the other – they are co-determined and ever changing. This view is based on the work of Henri Lefebvre and Michel de Certeau. (Taken from Studio 12 brief)
The project aims to allow communities to thrive whilst mixing with the public within their own private spaces and how the spaces can be used for play and socialisation. The focus is upon the journey to the front door of your house and how you, as a resident, has different experiences to your neighbours.


Due to how narrow the site is, and the height of the buildings sitting on the perimetre of the site, ,most of the site does not have access at ground level to direct sunlight. There is a gap behind the Hippodrome at which sunlight can enter the site. However the site is supplemented by a sufficient amount of daylight. The houses which sit north of the site still have access to a sufficient amount of unblocked sunlight.
Strategies:
- To create a path through the site which seperates public and private areas of site
- Designing green spaces that can be used by the public and spaces wich can be used by residents
- To design dwellings which feature 1, 2 and 3 bedrooms on different vertical levels whilst not blocking the views of the residents north of site
- To build multiple storey dwellings on site whilst also maintaining enough sunlight to the existing buildings around site
- Views and direct sunlight for the dwellings north of the site are not interfered with too much
- Hidden passageways for residents with access to the upper level

The development of a fragment of the initial design helped to design the experience a person will have using the space depending upon whether someone lives there, or is just passing by





Contact Savannah Rai
- savannahkrai@outlook.com
- https://www.linkedin.com/in/savannah-rai-186339272?lipi=urn%3Ali%3Apage%3Ad_flagship3_profile_view_base_contact_details%3Bqa8JUA%2FYT%2FOuVCGIvyvgdA%3D%3D
- @_SRarchitecture