Joanna Moloney
My thesis project is based on two former Victorian hospitals (West House and Gambier House) in Hastings. I aimed to provide an alternative model of adaptive reuse by teaching the residents the skills needed to repair and improve the building themselves. This fosters a greater sense of community in the area. It also allows the apartments to be affordable as the majority of the work is done by the people who live there.
The program of the building is primarily affordable housing. There are also hotel rooms which are collectively owned by the residents and used to subsidise the cost of the repairs. It is a slow, careful repair which will take many years. This will allow the buildings to change and evolve as the needs of the users change.
The garden is a part of this process of repair. Within the garden there are self-built pavilions which act as workshops which will allow the residents and local community to practice their craft.
Some of the repairs are about making the spaces more habitable and comfortable, while some of them are more dramatic. Part of one of the buildings was structurally unstable so I incorporated it into the garden by proposing to demolish the roof to turn it into a walled garden. This acts as a semi enclosed space for the residents and community.
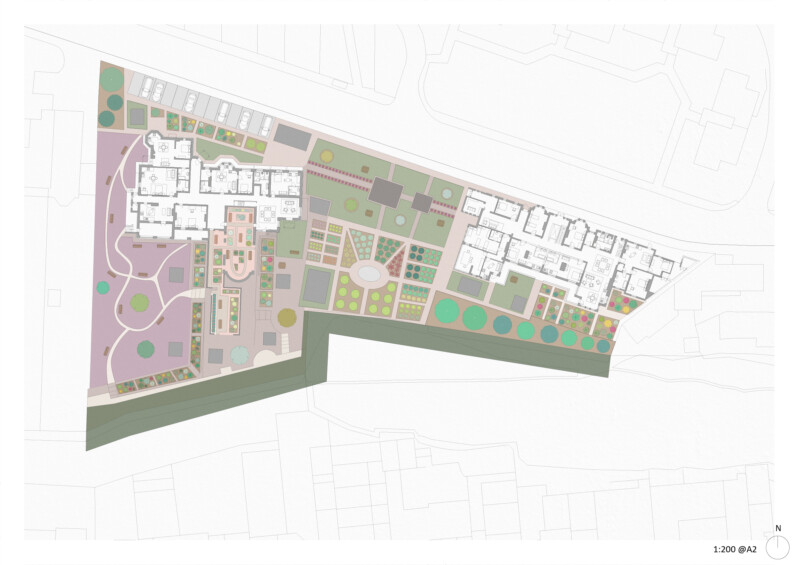
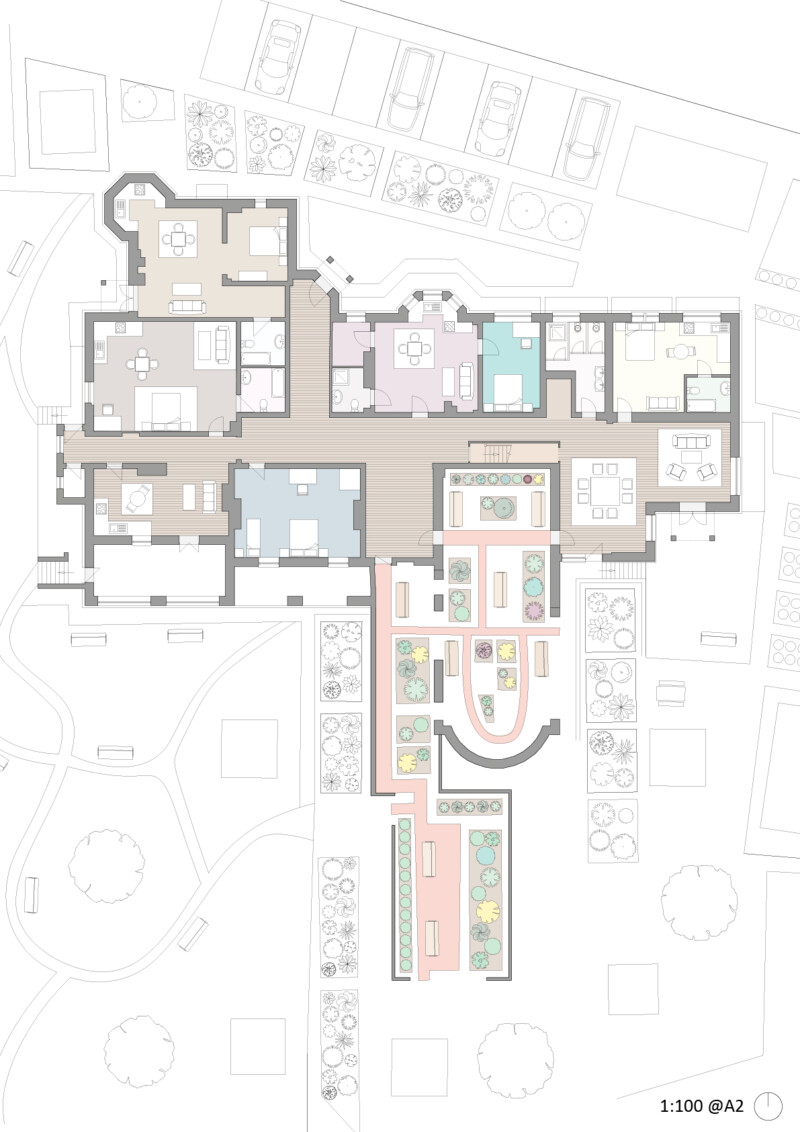
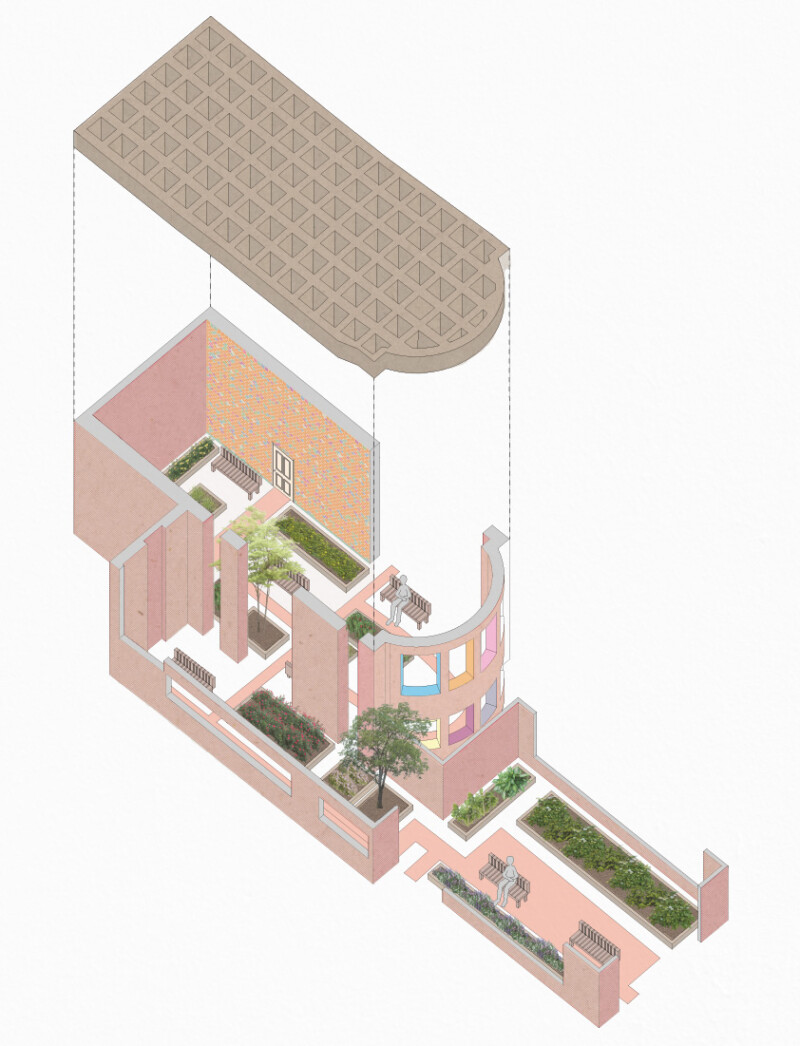
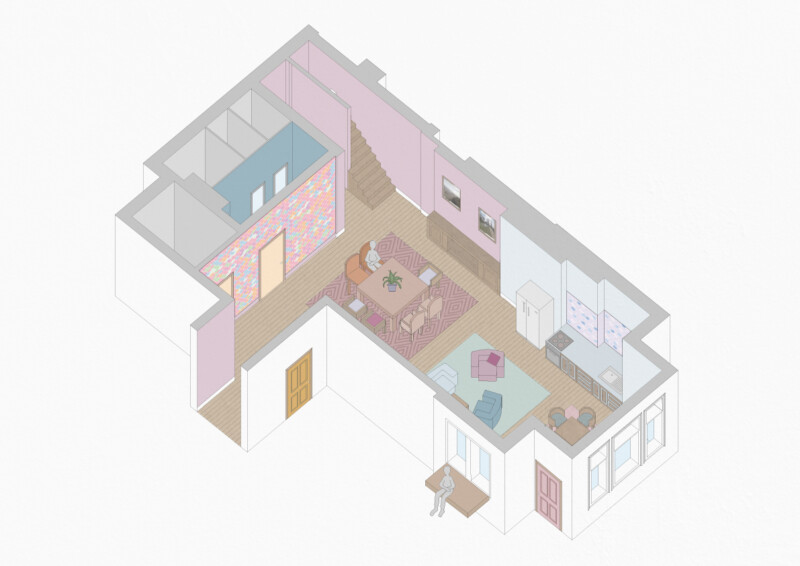
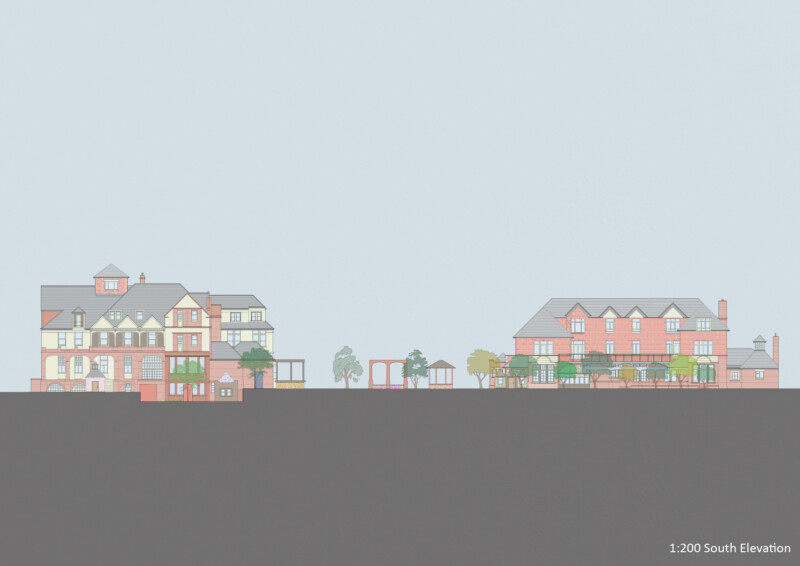
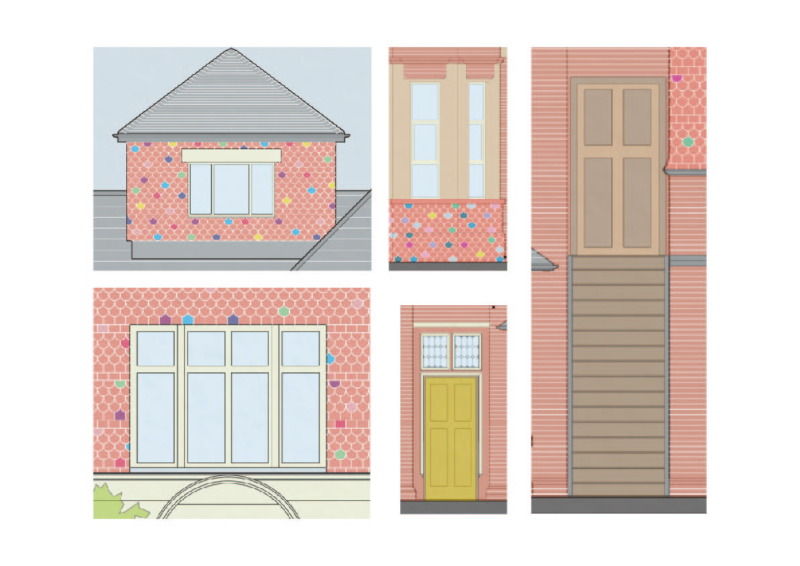
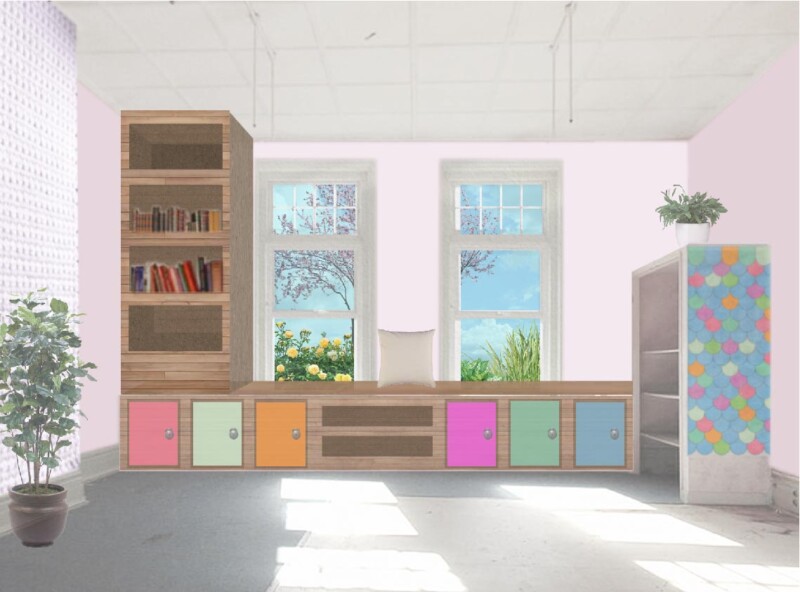
Contact Joanna Moloney
- Phone
- +447580451198
- joannamoloney@live.co.uk