Annita Eftychiou
The Raising Connections
This year’s studio explored the aprpoach of an architecture belonging to the Anthropocene Epoch, that aims to repair some of our negative impacts on the earth and biosphere. This topic allowed me to take a critical look at Church Street which is located at Brighton’s core topography between Valley Gardens to the east and St Nicholas’s Church to the west. My design thesis project focuses on the challenge of re-reading and refreshing Jubilee Street which is adjacent to Church Street. This is achieved by the three interventions which can be found through Jubilee Library, Pizza Express, and the My Brighton Hotel.
The current proposal mainly investigates how low-energy architecture and food-productive landscapes can create sustainable cities with less consumption. The overall design influence comes from, the RIBA exhibition (with the topic: long life, low energy) for alternative ways of reusing materials, the site visit at the Waste House, the Island Quarter by Jestico & Whiles for its arched architectural repetition, the Guggenheim by Adam Khan exploring the patterns of the expanded Stockholm library and the Allianz Headquarters for its unique use of material.
Jubilee Library x Urban Farm
The new urban farm will be elevated at the top of the existing Jubilee Library duplicating and embracing its existing architectural character. The urban farm aims to provide a unique community experience through social and educational spaces. Social reconnection can be found through the designed cafes as well as the proposed educational section which will provide study spaces for reading and learning the theory of growing herbs. The community will gain useful skills and knowledge from professional farmers by organizing several workshops to show how to cultivate plants as well as cooking classes as a way of social interaction.
My Brighton Hotel x Apartments and Bar
The proposed elements will relate to the existing buildings by using arches as the main architectural language for the hotel extension. My Brighton Hotel provides eighty rooms with different room types, sizes, and capacities. However, these rooms are suitable for short stays which makes it limited and difficult in hosting the farmers of the urban farm. Therefore, the proposed hotel will be extended to provide opulent and spacious apartments for long stays. It also includes social spaces to enable the growers to socially interact through the provided lobby space, meeting room, and social kitchen area. The visitors as well as the farmers will have the opportunity to access the roof terrace of the hotel through the tower. It consists of a glazed bar with an elevated urban herbs farm. The bar connects with the proposed farm by providing sliding doors allowing the visitors to interact with nature as well as enjoy the views of the city.
Pizza Express x Exhibition and Observatory Centre
The existing Pizza Express is transformed into an open exhibition space allowing the community to experience the whole site area alternatively. In doing so, some glass from the façade has been taken out and has been reused as terrazzo tiles. The top exhibition floor consists of a 360-degree observatory space which raises the view connections of the proposed project with the city.
The community will also be invited to participate in the multiple pop-up events provided through Jubilee Square. In addition to this, all the elements will be connected through the tower and the raised circulation that creates multiple thresholds around the proposed scheme.
Therefore, the raising connections welcomes you for a unique experience in the heart of Jubilee Street.
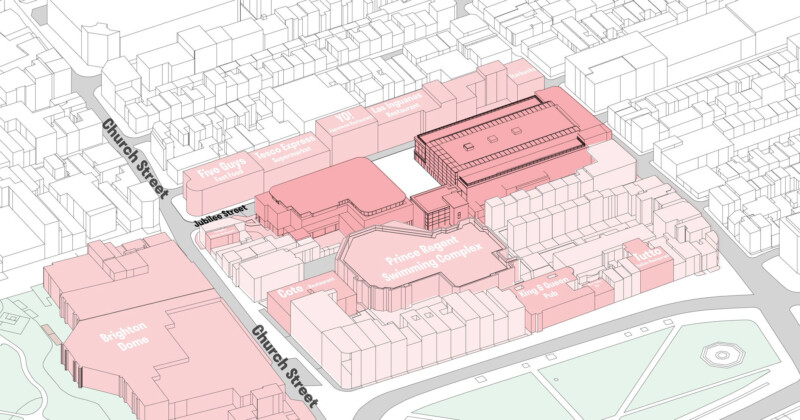
Site Context_ Jubilee Street adjacent to Church Street
The context study shows the rich urban context around the focus areas. The main programmes are restaurants, cafes, supermarket, bars and pubs. Therefore, the proposed urban farm will enhance its surroundings by providing fresh herbs.
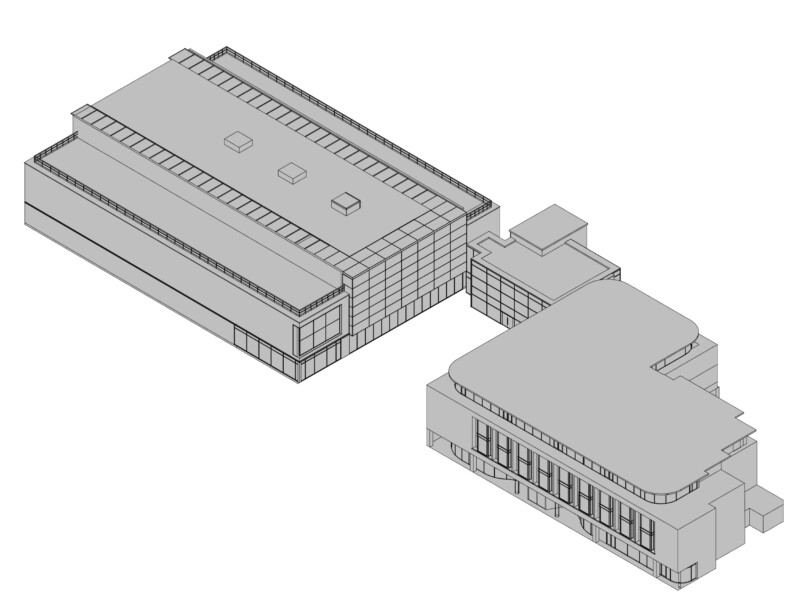
Existing Site
Jubilee Street adjacent to Church Street
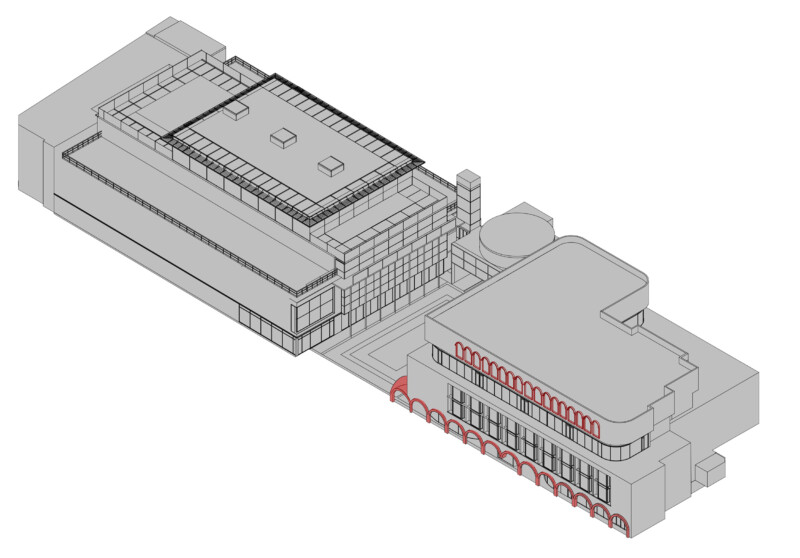
Activation of the frontage through arches
The arches have been duplicated on the proposed apartments
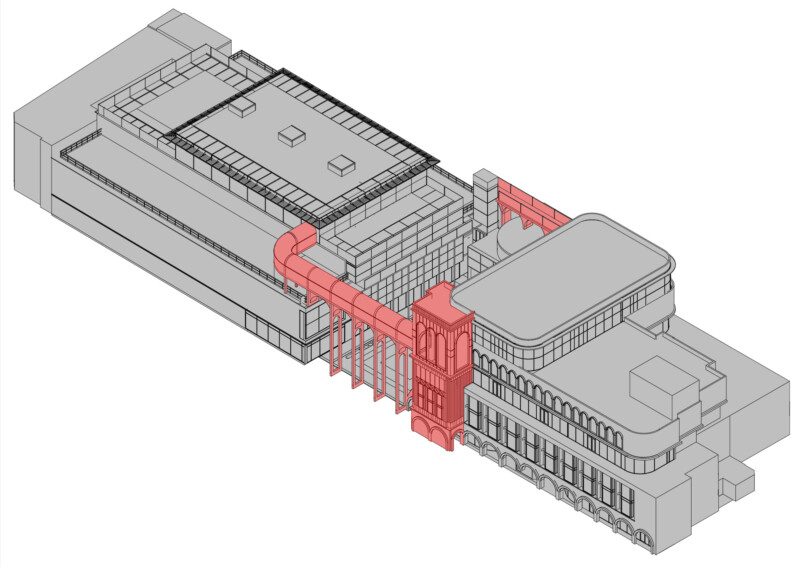
Articulate the points of entry.
Refine upper floors and connected through the tower and the bridges. The tower acts as an architectural connection as it contains architectural elements from the existing and the proposed.
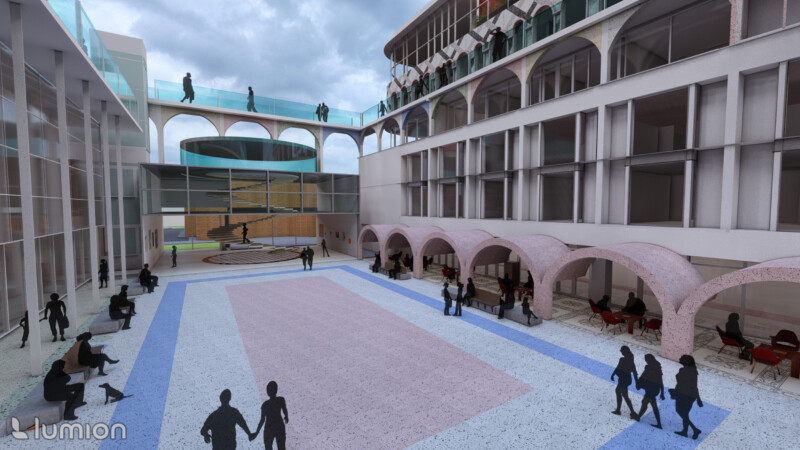
Proposed Jubilee Square
The current pavement pattern act as a connection element to the three proposed buildings.
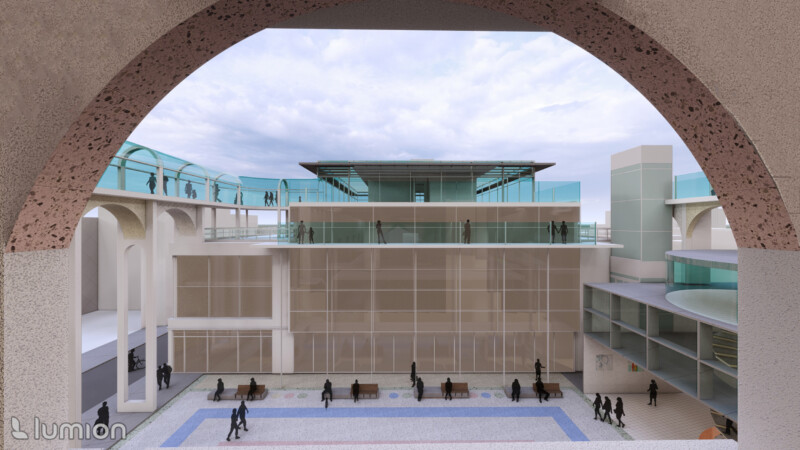
My Brighton Hotel and Apartments
Room-view towards the Jubilee Library building & the proposed urban farm
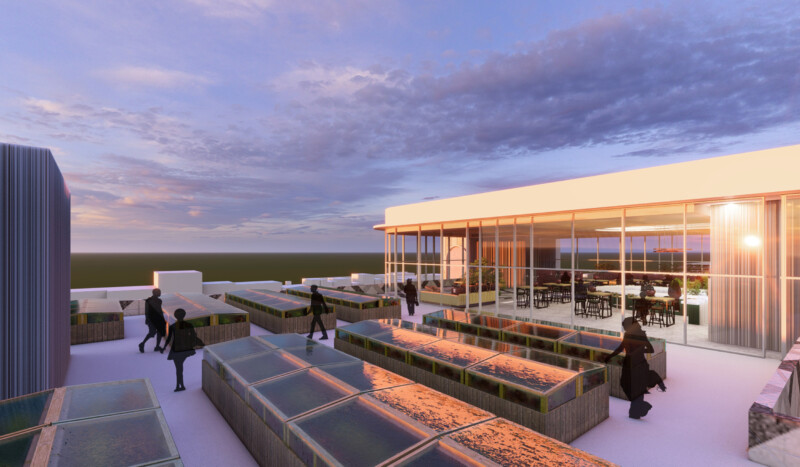
My Brighton Hotel and Apartments
Exterior View _ Urban Rooftop Farm
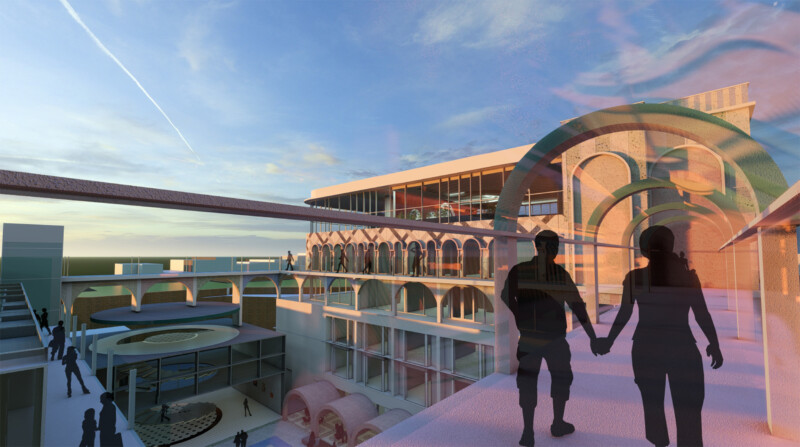
Glazed Bridge
The glazed bridge is the main public connection of the existing site with the urban farm and the apartments
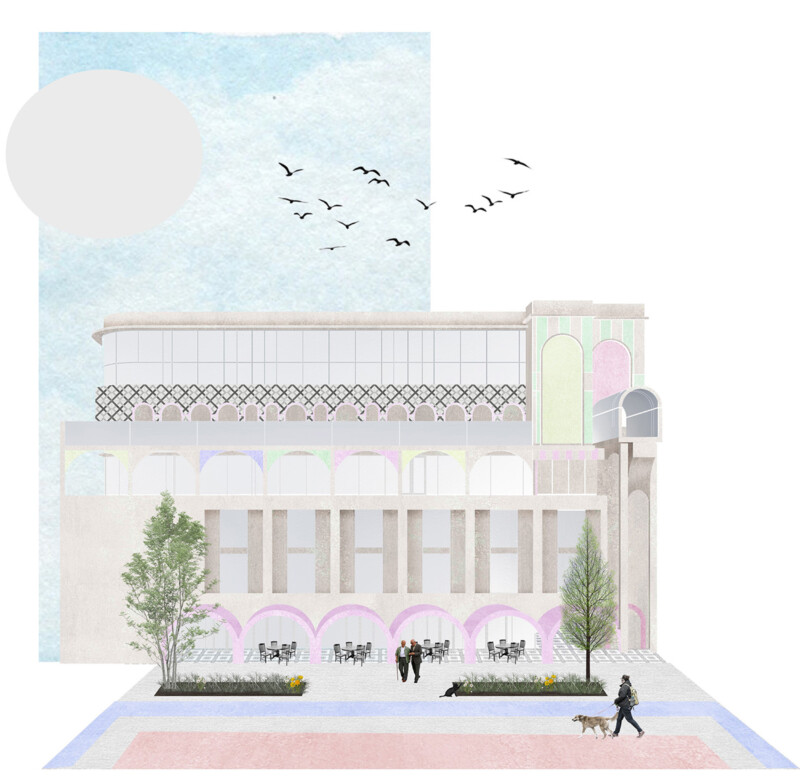
Proposed My Brighton Hotel and Apartments
North View
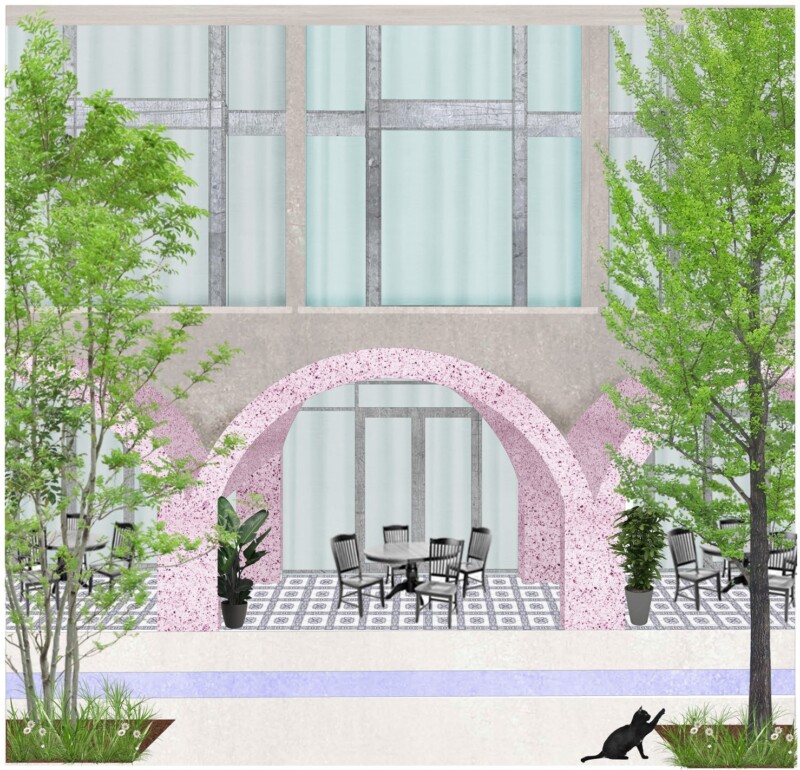
Extended Restaurant
North View
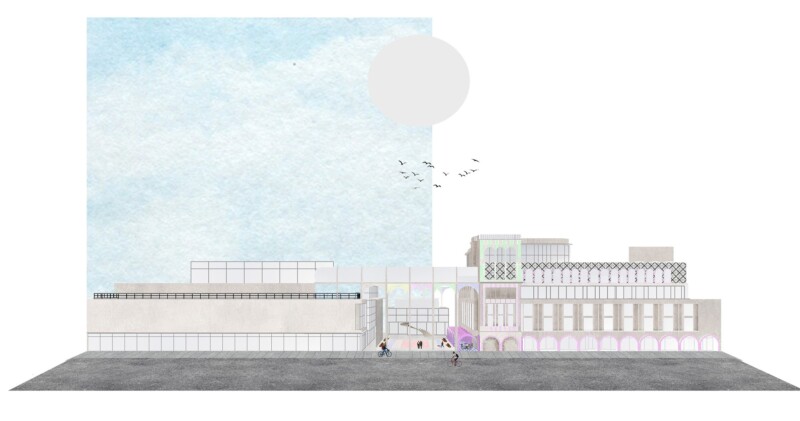
Proposed Façade
West View
Contact Annita Eftychiou
- Phone
- 004407715576597
- annita_ef16@hotmail.com