Victor Ouko
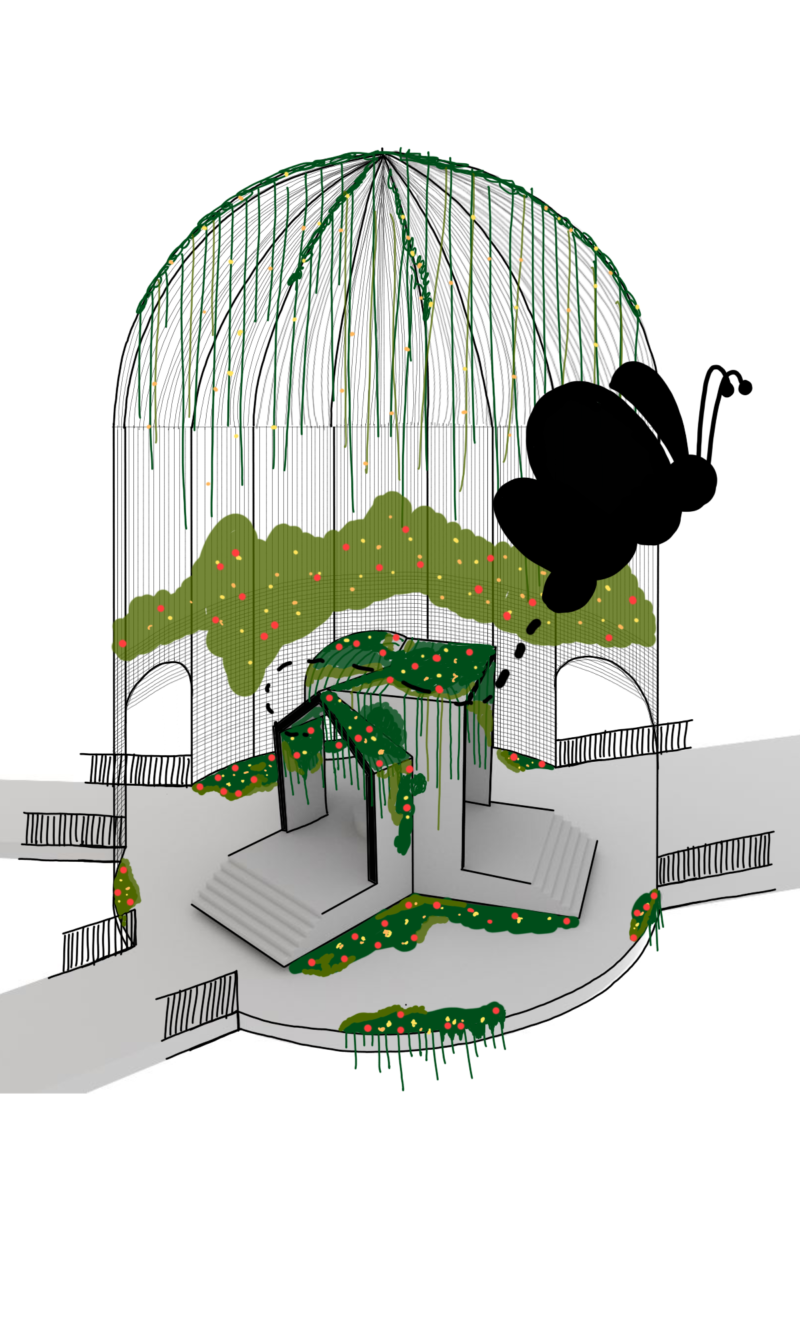
: PREFACE: of the three elements of a Design project,
: SITE, PROGRAMME and MATERIALS, I feel it is SITE and
MATERIALS that become the primary ‘players’ in a
STUDIO_16 brief. : SITE generates STORIES while
MATERIALS become active through a combination of
CONSTRAINTS and INVENTION.
:
: PROGRAMME; this can be ‘fluid’ but should be precise –
gathering stories from local conditions and/or from
conjecture and contradiction (‘cross-programming’ ).
: all three parameters will be constrained to generate an
elaborated – ‘small in size‘ – project of ‘contained’ complexity
:
: A]; SITE; : we will explore the configuration of an
archipelago; a set of ‘islands’ in a specific territory with
common aims and with stretched, but powerful, connections.
It will aspire to be a sort of ‘rhizome republic’ in fact.
: the thinking (preliminary, at this stage) is to find places of
VACANCY for each student that are close to but distant
enough from each other and then join them by
INFRASTRUCTURE; (see B]; PROGRAMME below).
These parcels start at ground level (strict survey) and move
up above the existing territory and are described by
“soft” survey. These re-worked places of vacancy will be
like the fragments that coalesce to form the intense
configuration of Piranesi’s ‘Campo Marzio’.
: B]; PROGRAMME(s); to an extent the programmes will
be formed by each student using clues they derive –
primarily from their site and its CONTEXT: there will be a
back-up of programmes for those who hesitate.
: these programmes and sites will then be joined through
exercises that take on STRATEGY and INFRASTRUCTURE
as design elements that physically connect the students’
projects into a collective proposal.
Studio 16 Brief as written by Anthony Roberts
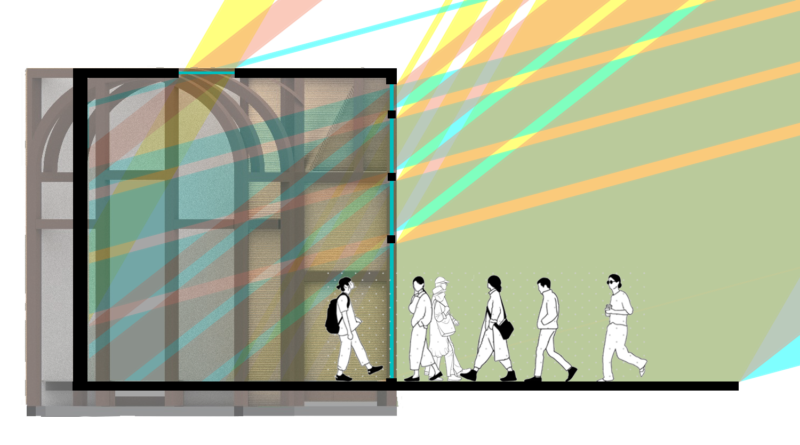
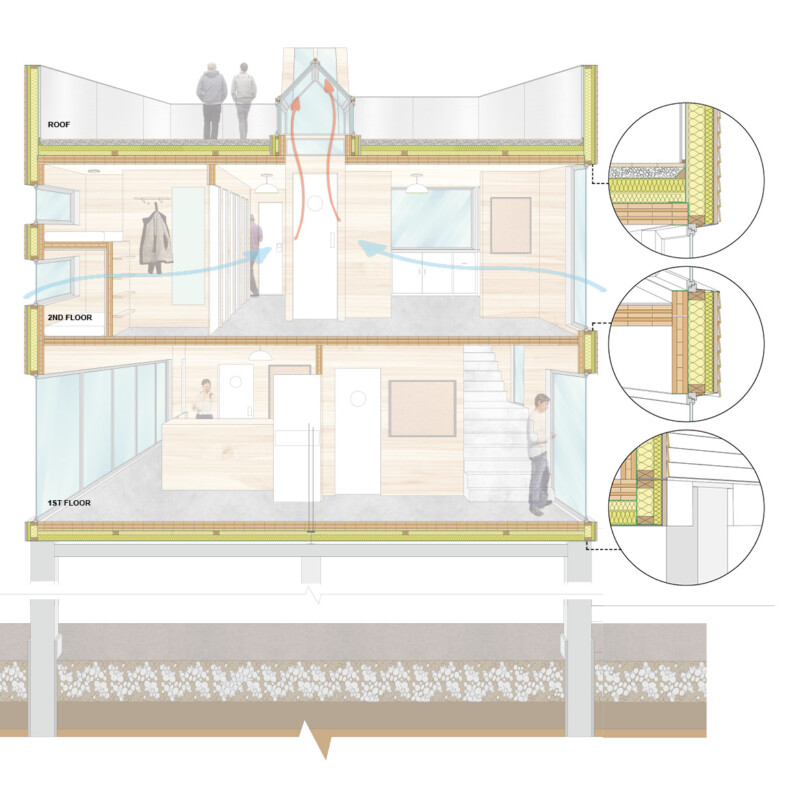
A Journey In Community
My project was located above tracks five through seven in Brighton Railway Station. It was a chance to explore the program in relation to the site, Brighton is often regarded as a happy and cheerful tourist destination, however, affordable medium to long-term accommodation can be hard to find. The program also allowed me to explore how we interact with those with which our paths only briefly cross but have the potential to grow into friendships, and how spaces and configurations of space encourage us to socialize and engage with our community.
This was in a sense a further exploration of my thesis topic on how communities engage with one another. My proposal is comprised of two indoor recreational rooms as well as a variety of balconies and a roof from which there is a great view of Brighton station as well as Preston Park in the opposite direction.
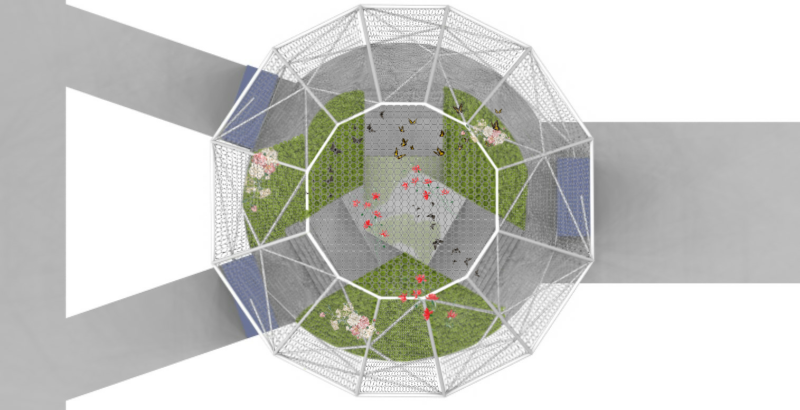
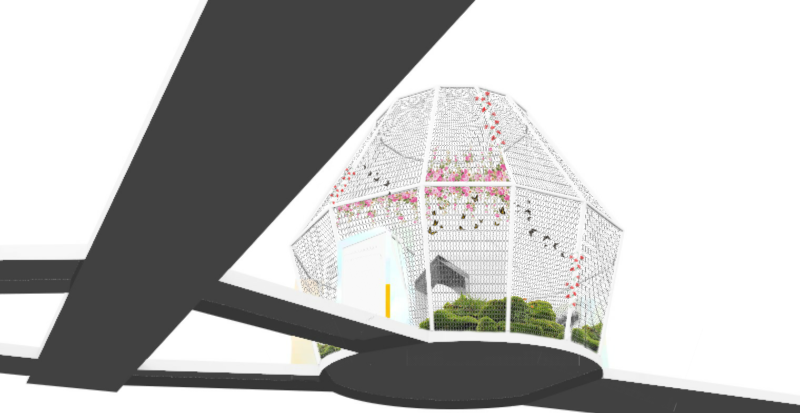
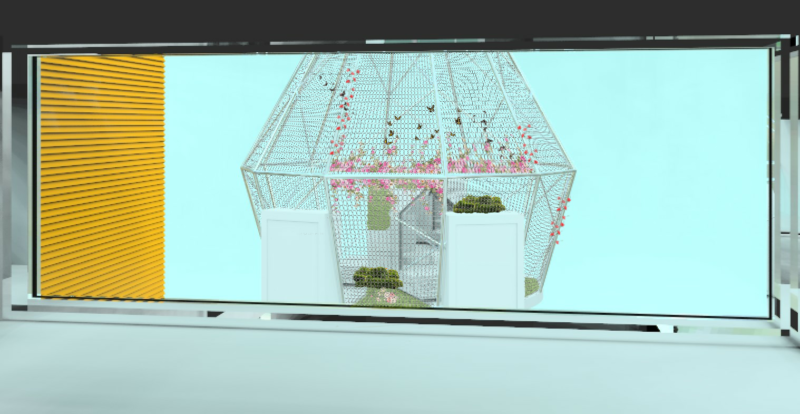
Framing a View
The reasons my proposal prioritizes a large window facade include aiding in heating and cooling strategies, however, it also serves the function of framing what is an already amazing view of Brighton elevated five meters above the platform. This means with the right glazing and placement, mundane activities that seem to eat up your time while traveling such as dishes, and even necessary activities such as showering are made more interesting by introducing a view.
Part of this view is the butterfly garden, an integral part of my project as it introduces an element of greenery into a very industrial space. The design also tries to explore a small community’s relationships with each other as well as their direct environment and how interaction with nature is a vital part of our everyday experiences.
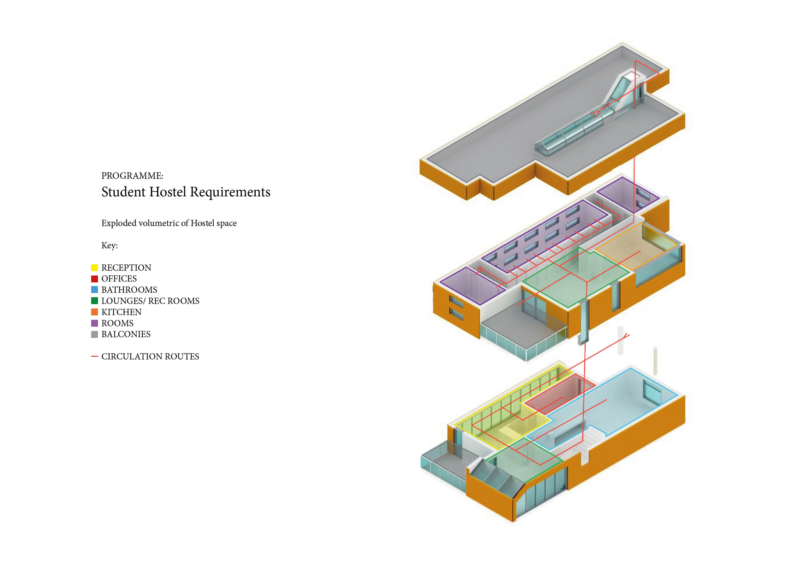
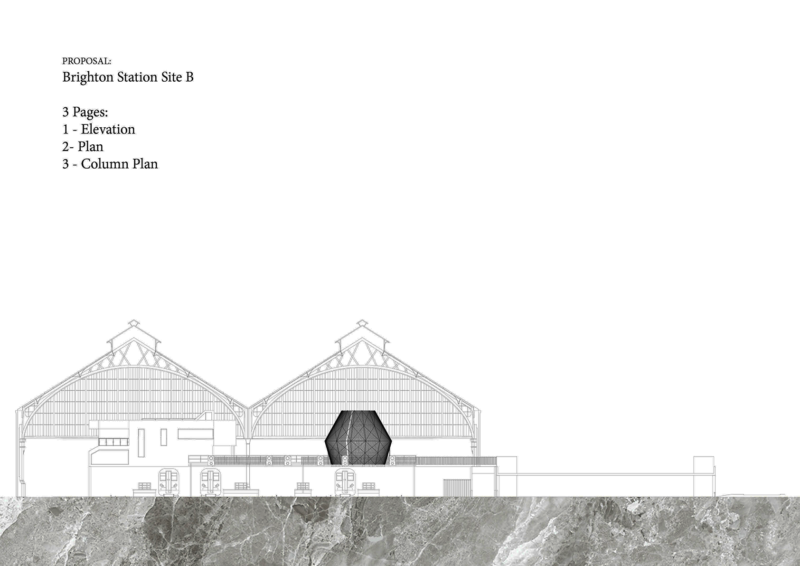
Contact Victor Ouko
- Phone
- +447551987178
- victor.ouko1@gmail.com
- Website
- http://www.oukoarchitecture.com
- https://www.linkedin.com/in/victor-ouko/