Scott Clampin
Titled “A Place to Call Home” the M.Arch 02 design thesis project located in the rural realm of Berwick, East Sussex, addresses society’s most vulnerable groups of people (those without a home, individuals with drug or alcohol dependency and people with financial and or unemployment difficulties) proposing an agricultural based community-led retreat where individuals voluntarily enrol themselves into it in order to begin the process of rehabilitation back into society with the skills to succeed.
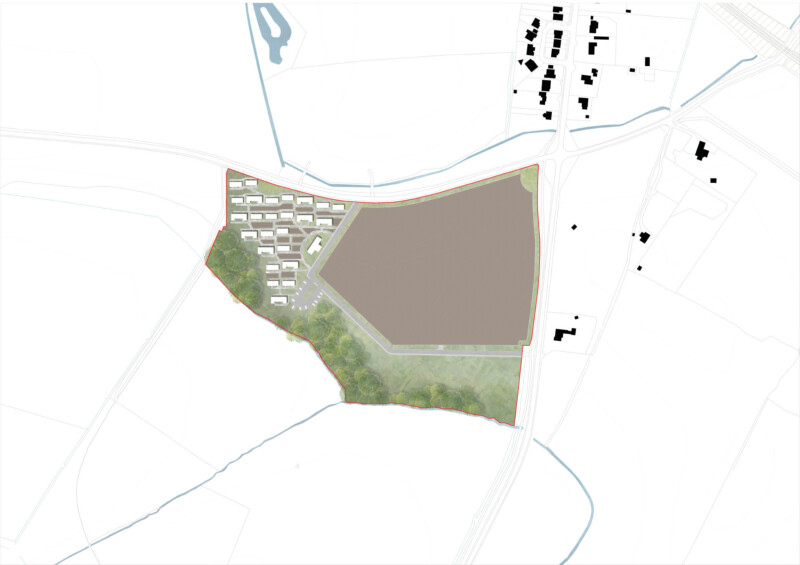
Located between Lewes and Polegate, geographically and socially split by the A27, Berwick is home to roughly 400 residents across the two divided settlements. ‘Berwick Station’ the larger of the two areas is linked to both London and the South East of England by the railway line and ‘Berwick Village’, the older and smaller of the two settlements, is situated roughly 1.5 miles to the South.
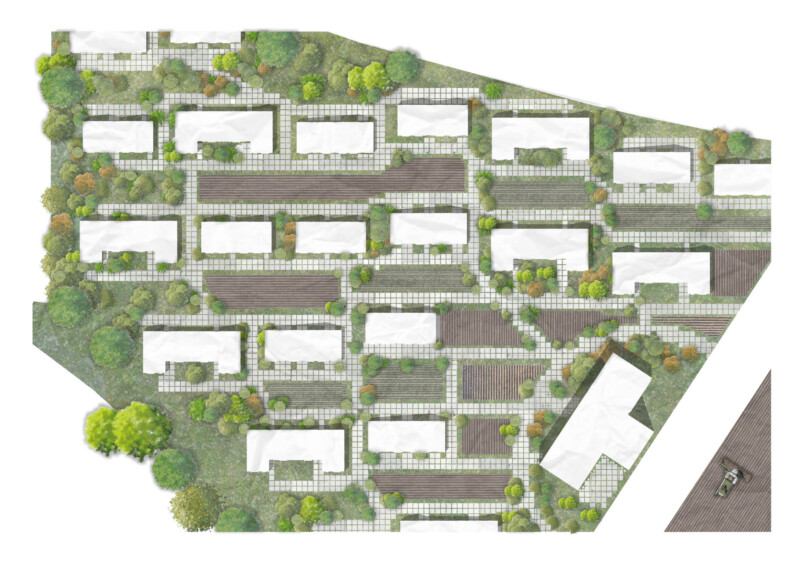
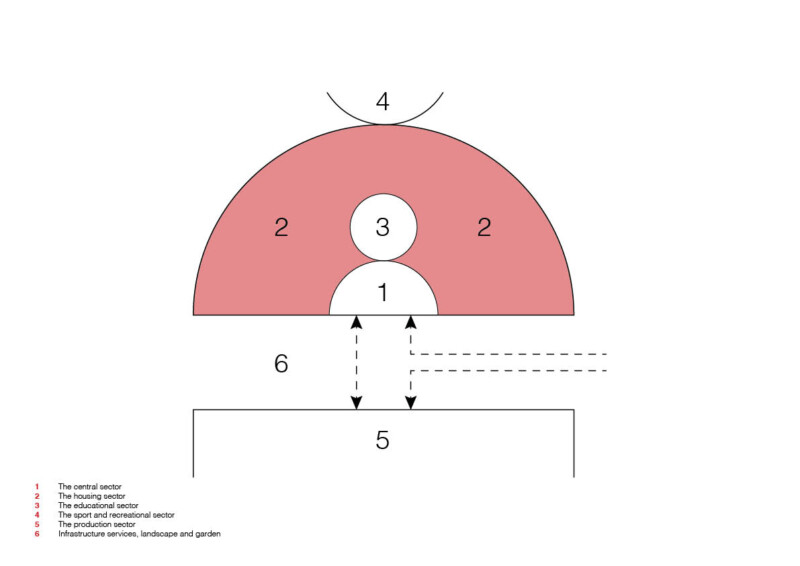
Using the principles of the Kibbutzim, a particular type of settlement unique to Israel with a focus on the collective community traditionally through agriculture, the inhabitants are offered the opportunity to participate in a programme that provides subsidised rent whilst simultaneously learning new skills working on-site collectively as part of a wider community. The diagram above displays the typical structural layout of a kibbutz settlement.
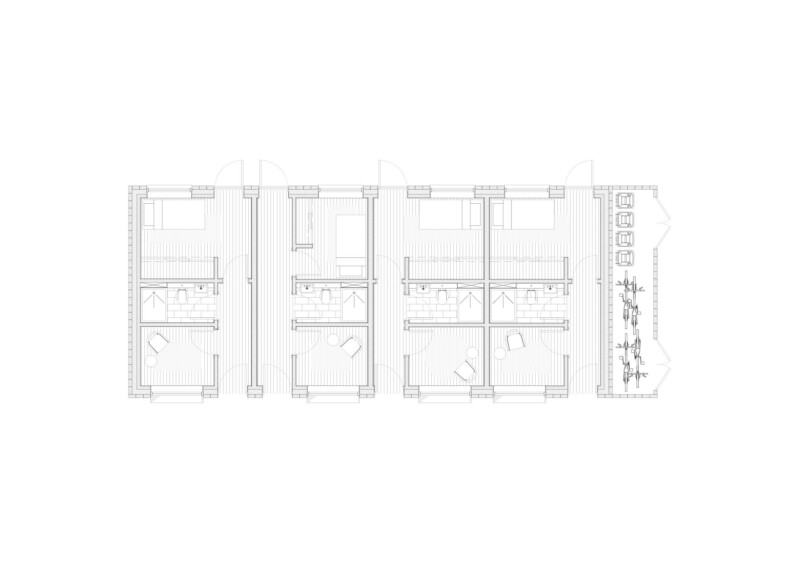
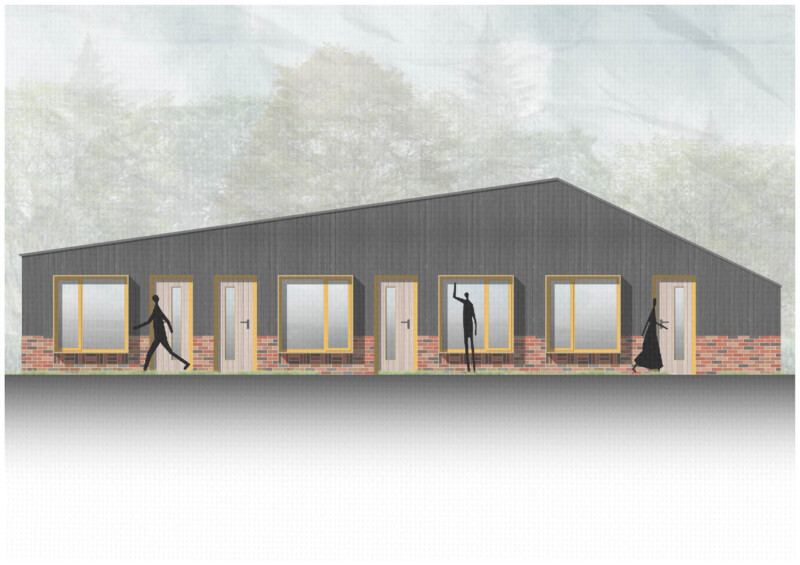
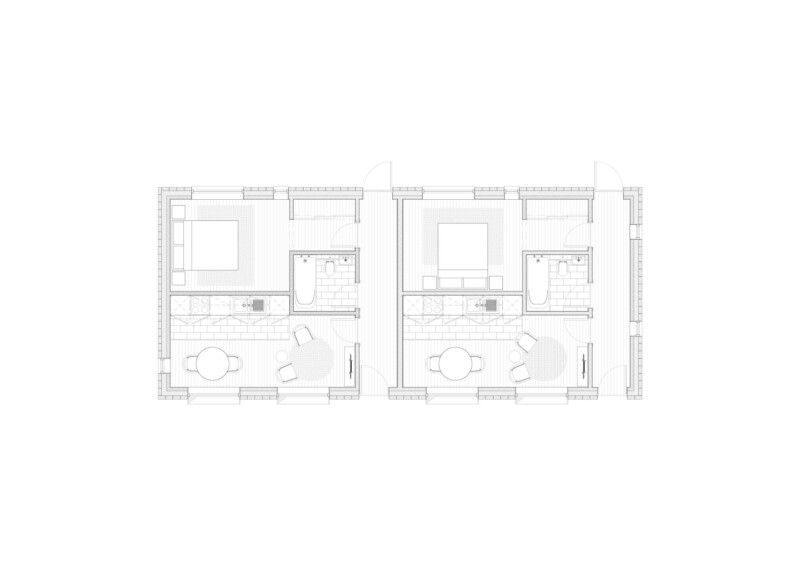
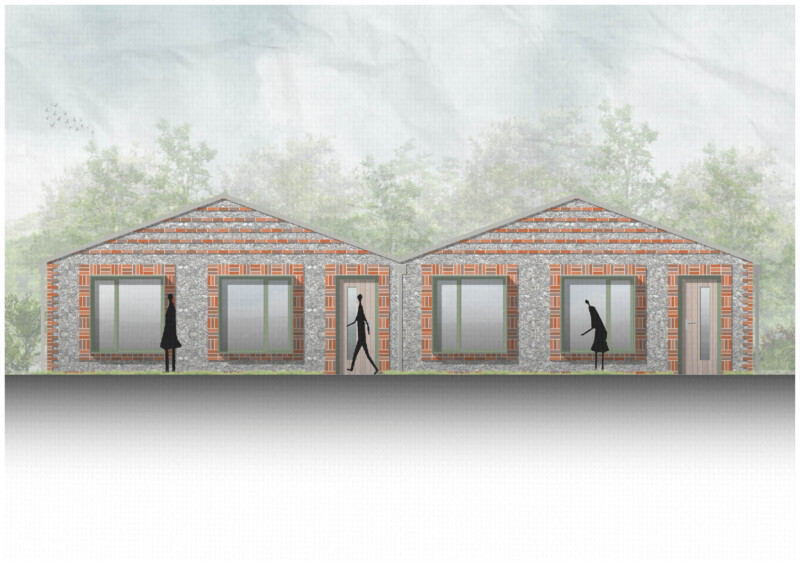
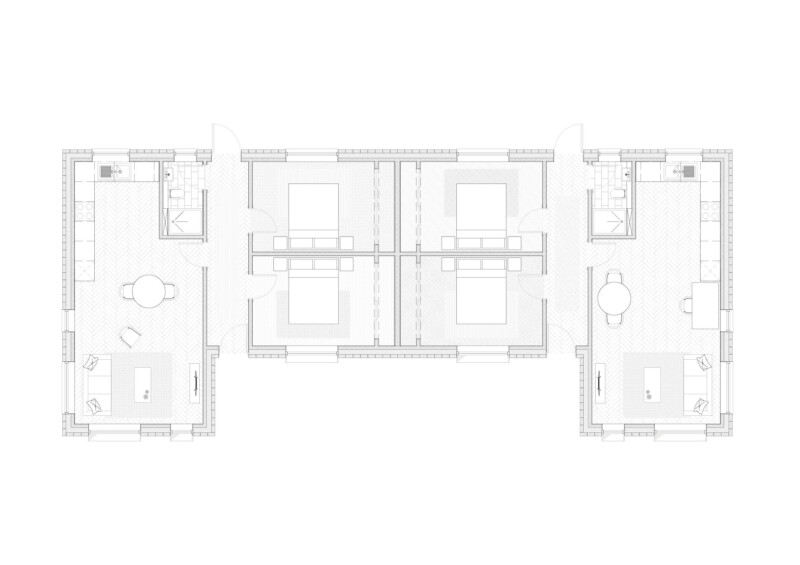
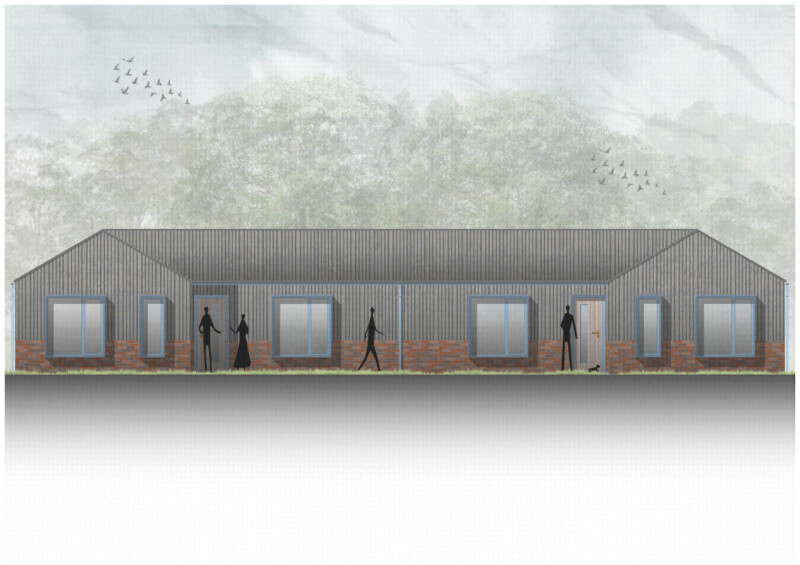
The on-site accommodation has been designed to address different groups of individuals at different stages of their journey, built using sustainable low-carbon alternatives to traditional building materials incorporating passive solar design strategies.
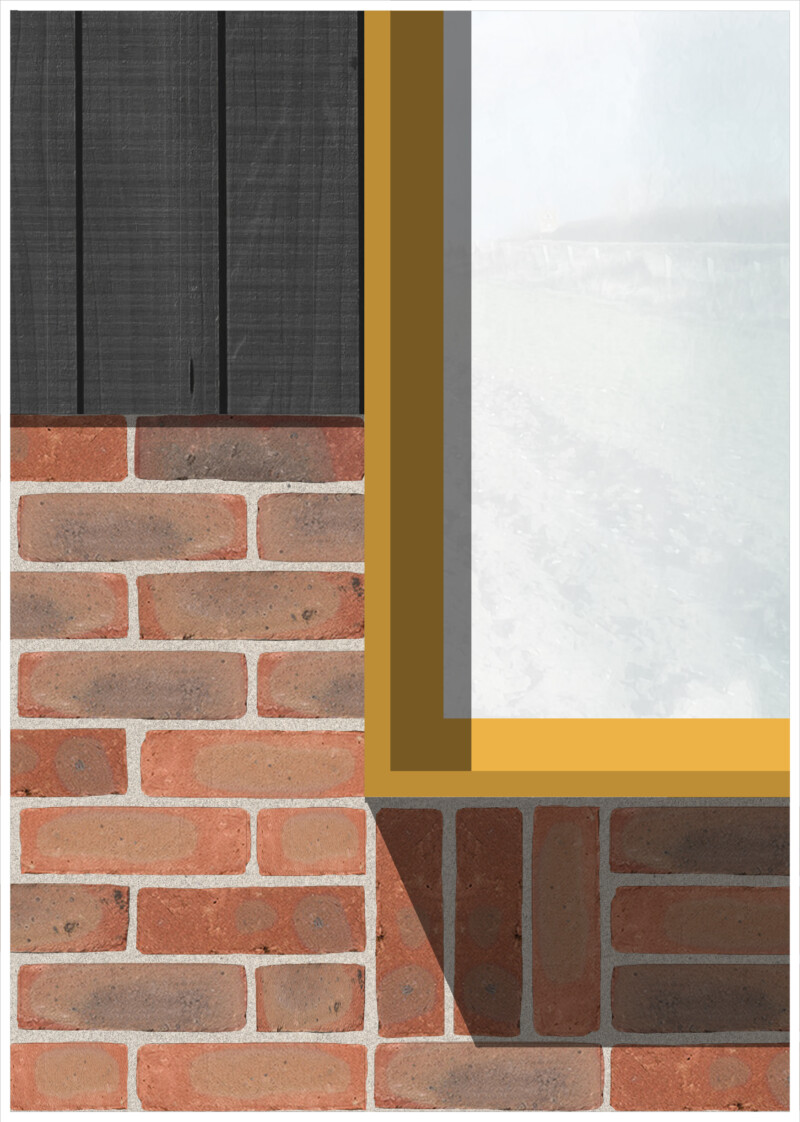
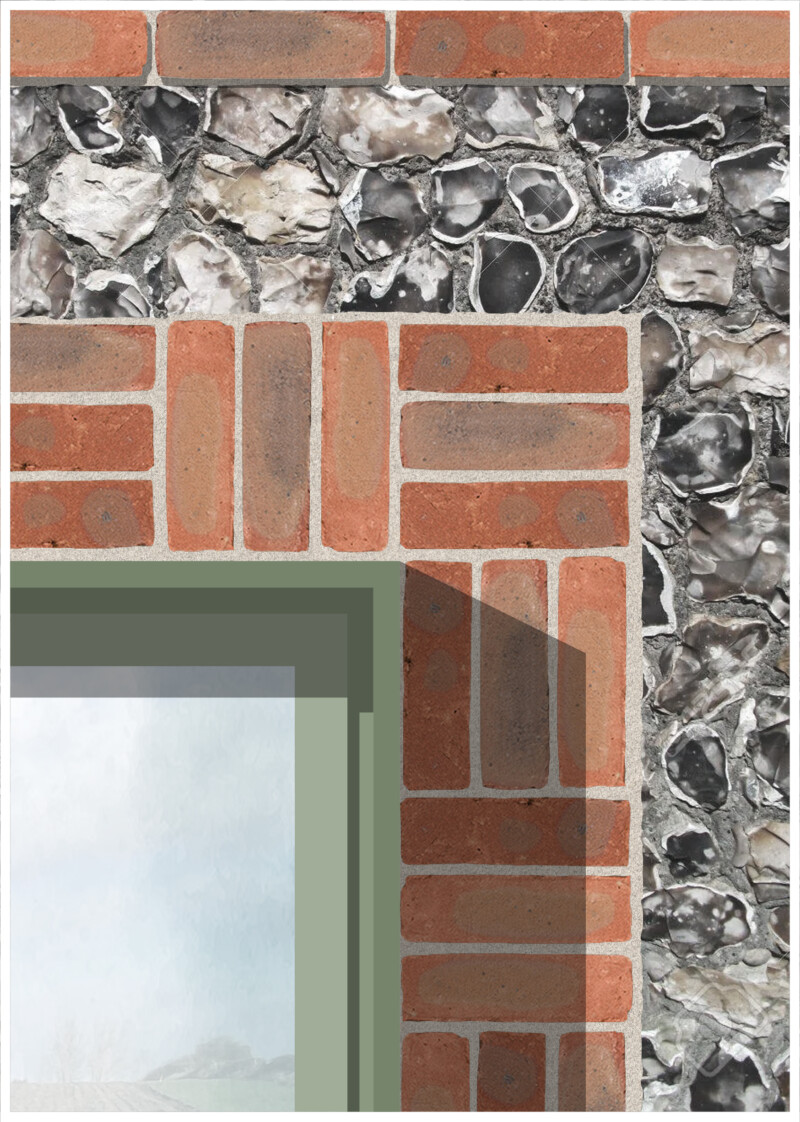
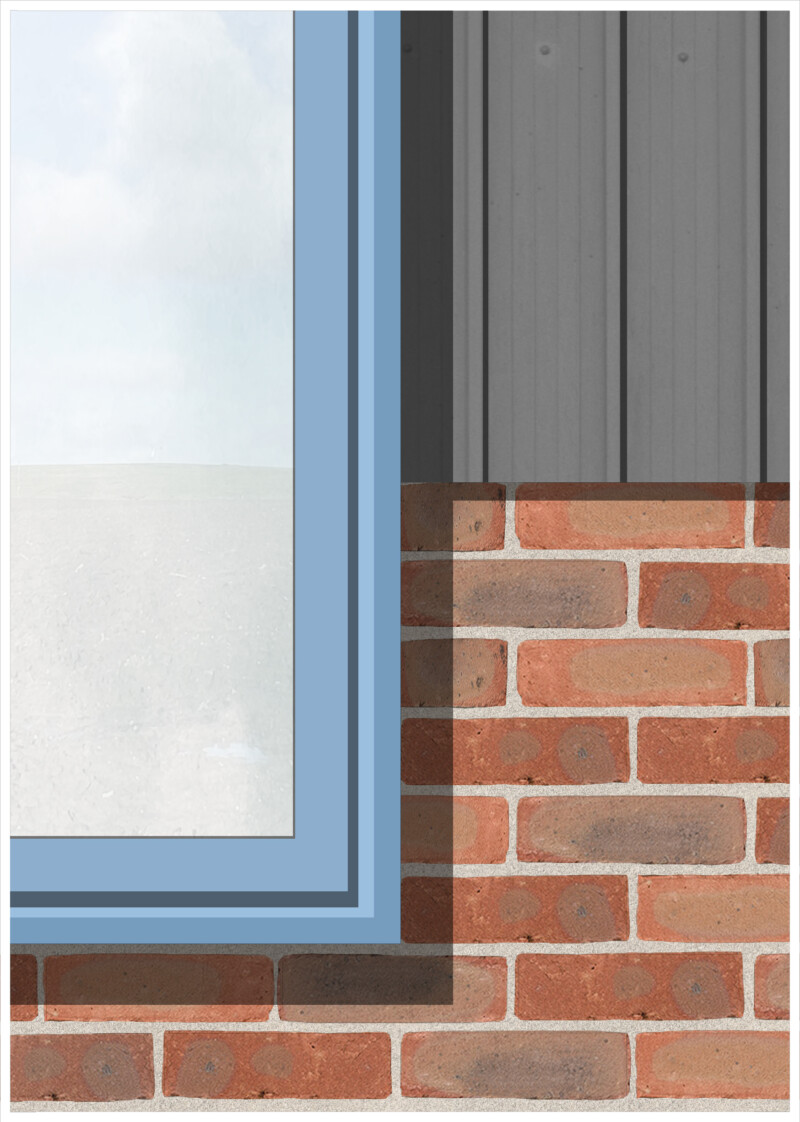
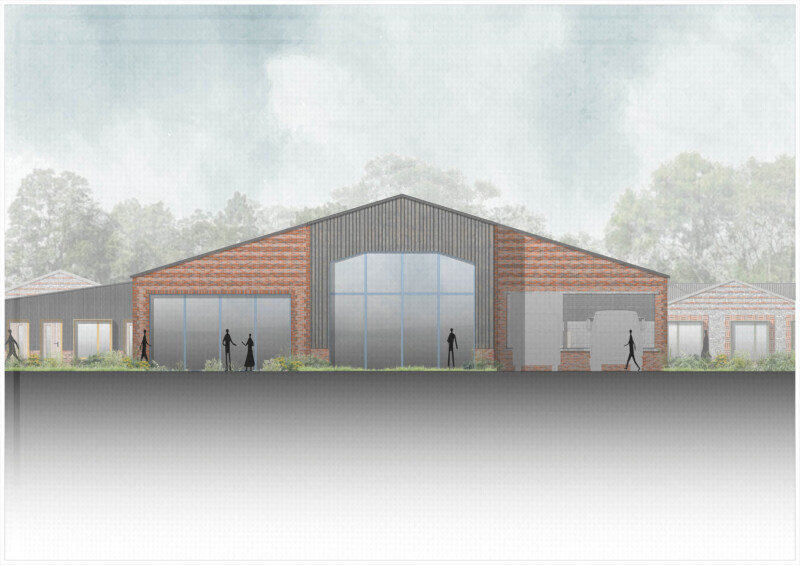
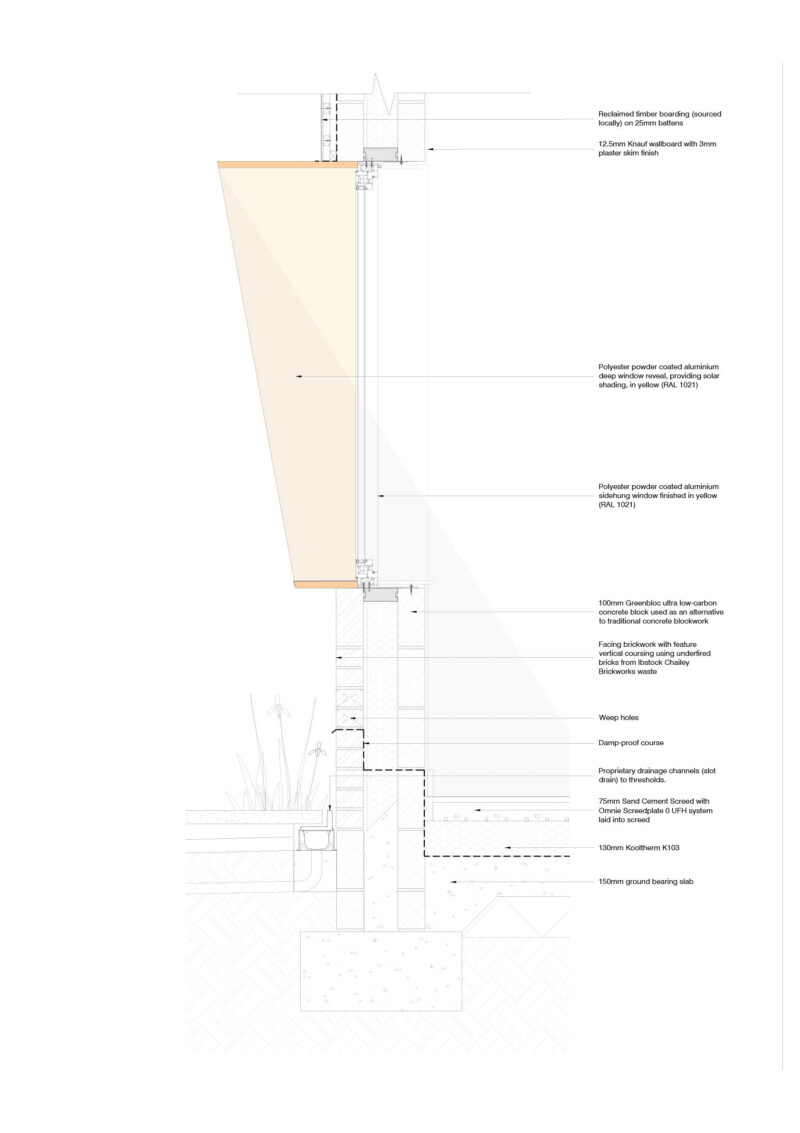
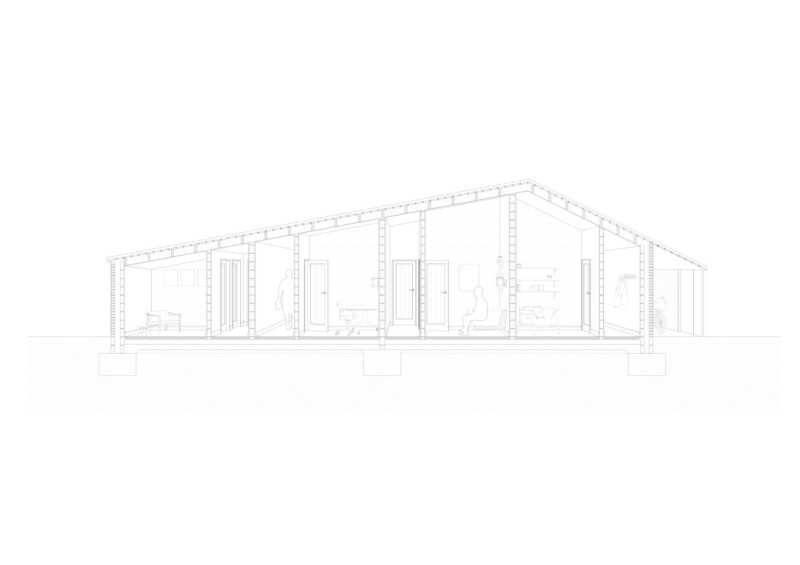
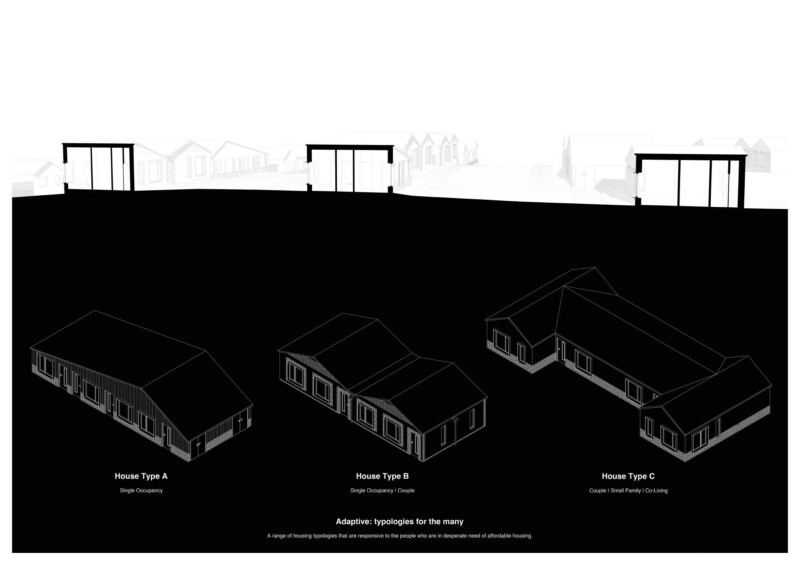
Contact Scott Clampin
- Phone
- 07491969788
- scott.clampin@yahoo.com
- Website
- https://www.mohsincooper.com/insights/five-minutes-with-scott
- https://www.linkedin.com/in/scott-clampin-23182723a/