Stephanie Ralph
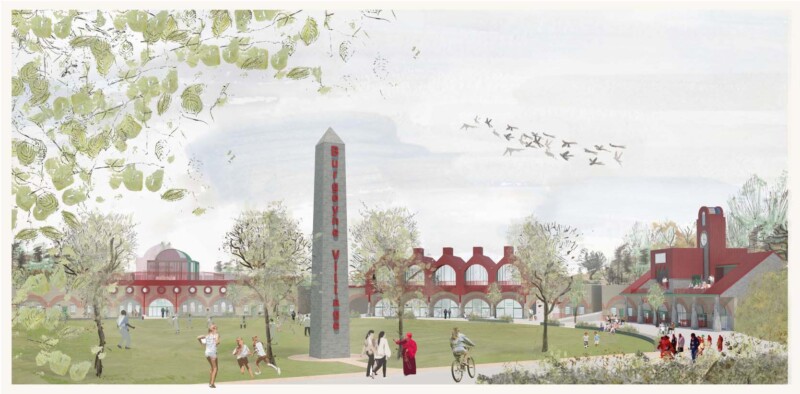
Change of Use – Burgoyne Village
Burgoyne Village speculates the future of town growth and settlements. The project re-purposes the abandoned 18th Century military fort of Fort Burgoyne, and proposes a new village centre to serve the neighbouring (existing and proposed) residential areas. Importantly, the design intends to integrate cultures in response to the identified users and residents of the proposed village.
Burgoyne Village proposes a new masterplan for the housing development of Connaught Barracks. The focus of the design project concentrates on the village centre and green where three key buildings are designed to accommodate: primary school, library, shops, craft workshops, cricket club, hall, workshop space and social club.
The project unfolded in three main phases. Firstly, in response to the studio title of Change of Use, examples of existing repurposed developments were analysed. This led to the second phase of the project which became realised through our studio site visits to Dover, investigating the historical development of the town. The project site of Fort Burgoyne was chosen based on the location in relation to Dover town, speculation of the newly approved housing development scheme south of the site, and the historical significance of being a scheduled ancient monument. Investigation into the site and its context assisted to develop the brief for Burgoyne Village. Finally, phase three develops the design of Village Burgoyne through various design processes including sketch, collage, model making and so on. The final scheme concludes with three buildings which hybridise different programme uses based on three main architectural typologies: the temple, the atrium and the stoa. The design intends to integrate village residents and visitors through supporting interactions and encouraging a feeling of collective ownership over the shared spaces.

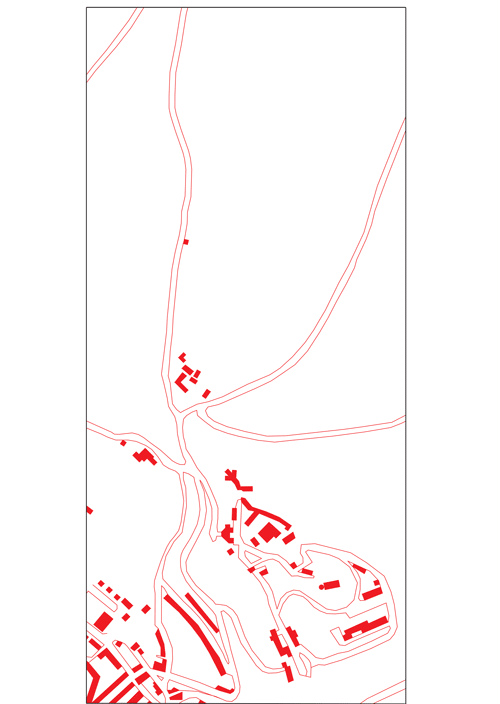
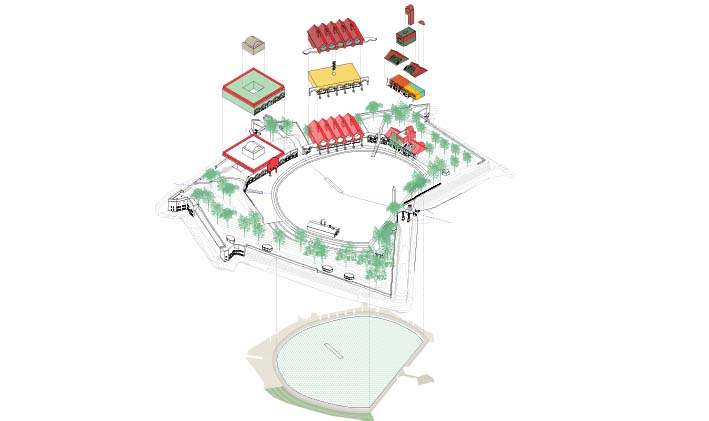
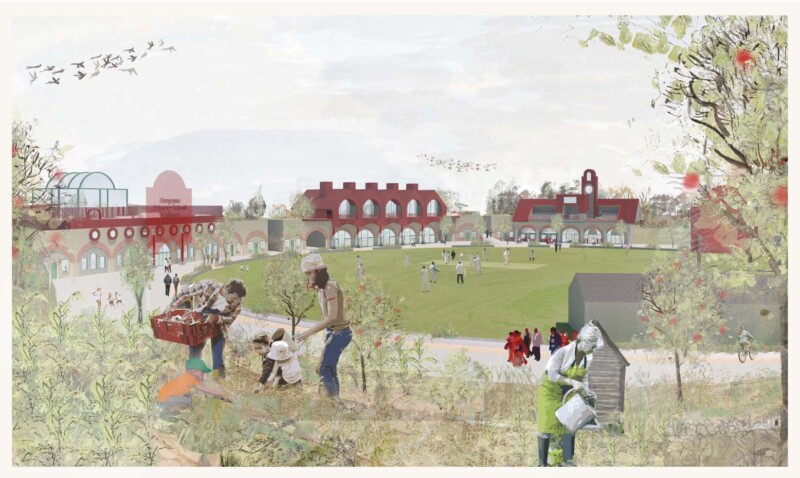
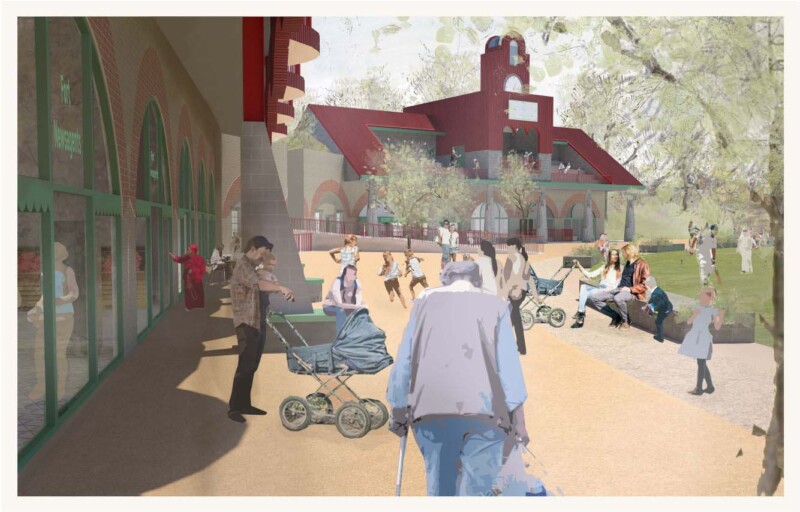
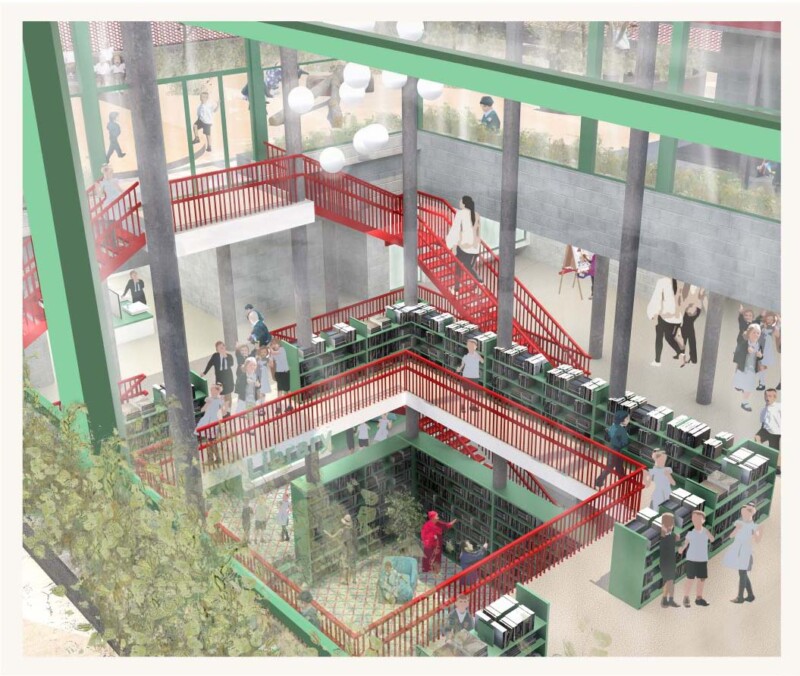
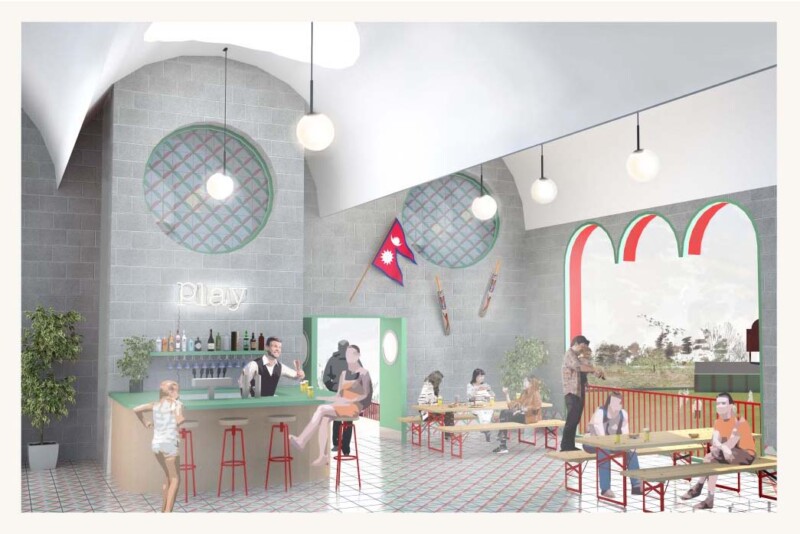

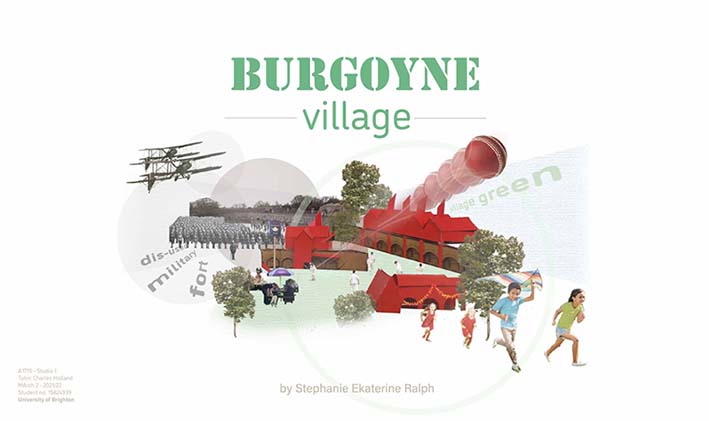
PDF Viewer
Studio One - Change of Use - Burgoyne Village
Click to view →Contact Stephanie Ralph
- Phone
- 07786775274
- stephekaterina@gmail.com
- Website
- https://issuu.com/arch_seralph/docs/ser_sample_of_works_portfolio_high_res
- https://www.linkedin.com/in/stephanie-ralph-565b53203/
- @arch_seralph